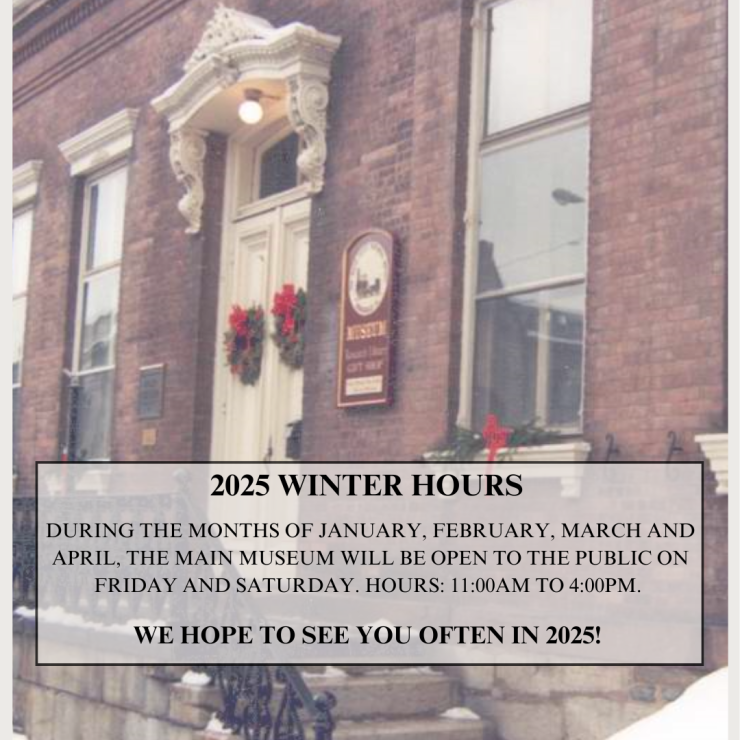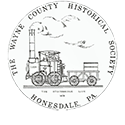D & H Canal Park at Lock 31
-

D & H Canal Park at Lock 31
-

5th Annual Canal Festival From 2017
-

5th Annual Canal Festival, 2017
-

Archeological Dig, 5th Annual Canal Festival
-

Blacksmith’s Demonstration, 5th Annual Canal Festival
-

Canal Boat Cabin Exhibit
-

Daniels Farmhouse from the Towpath
-

Dave Matsinko, Music of the Mountains, 5th Annual Canal Festival
-

Fred Murray and the Stourbridge Lion Cub, 5th Annual Canal Festival
-

Renovated Kitchen Porch, Daniels Farmhouse
-

Spenser Tractor
On November 5, 1998, one hundred years had passed since the last boat of anthracite floated down the D & H Canal from the coalfields of northeast Pennsylvania to the Hudson River. The canal and the gravity railroads that fed it, with all their picturesque vitality, have receded beyond living memory. Year by year nature and human activities erase this 124-mile-long civil engineering achievement, built over three years largely by hand. Despite its National Historic Landmark status, the rate at which it is being destroyed increases due to the uncontrolled commercial development along Pennsylvania Route 6, which follows the D&H Canal’s former route in Wayne County.
Responding to the public’s interest in the canal’s physical remains and possible recreational trails, the Wayne County Historical Society (WCHS) formed the Towpath to Trail Committee in 1997. The committee’s goal was to establish the first (in PA) public greenway on a section of the former D & H Canal. Since then WCHS has acquired a mile of canal/towpath including Lock 31, Lock 31 House, and the adjoining 16 acres.
With acquisition complete the writing of the following planning documents were then started:
- Restoration and Interpretive Plan for Lock 31 House (circa 1820's) for use as a living canal history museum
- Master Site and Greenway Plans for Lock 31 House’s surrounding 16 acres owned by the WCHS and the feasibility of extending WCHS’s existing trail
Grant funding was then obtained in the spring of 2006 for the required archaeological study of the 16 acres and the immediate restoration needs of Lock 31 House.
In February 2009 we were notified of our successful Pennsylvania Historical and Museum Commission's Keystone Historic Preservation Grant application for $72,781. This grant will match a previously awarded Penn DOT grant of $116,350. Together they will fund the immediate restoration needs of lock 31 house, as defined in the Historic Structures Report prepared by architect John Bowie. The required archeological study report was accepted by the State and restoration of the property at Lock31 continues (as of summer 2009).
Since beginning to acquire this site in 1995, The Wayne County Historical Society has been working to establish this 16 acre park site located in Palmyra Township, just north of the historic Hawley Borough in Wayne County PA. (see full history below)
According to Phineas Goodrich in his 1880 book, History of Wayne County, Pennsylvania, “about [1815], Jason Torrey, Abisha Woodward, and Moses Kellam bought the place afterwards called the Daniels farm, built a frame house, called it New Castle, and carried on lumbering on a large scale there for many years, and then sold out the premises to Joseph Atkinson who in his turn, sold to Russell Daniels from Connecticut. [Daniels] became a noted lumberman, and for many years kept a public house…The lumber manufactured at New Castle was always in demand at Philadelphia.”
Russell Daniels (1794-1863) and his wife Cynthia (Kellam or Killam) Daniels were among the earliest inhabitants of the area. After purchasing, they cleared and farmed the property while raising eight children to adulthood in New Castle. The Daniels were probably living in this house when the canal was being built and starting in 1829, where boats locked through daily. About that time, a plank road, now PA Rt. 6 was built on the other side of their house, between Honesdale and Hawley. Russell died in 1863 at the age of 69, and on 13th of August of that year, his wife advertised the sale of the farm in the Wayne County Herald.
Later in 1863, Ira Daniel (1824-1896), their third son agreed to buy out the interests of his mother and siblings, and took up residence, with his wife Margaret (Atkinson) Daniels. The 1872 Beer’s Atlas of Wayne County, PA, labels the house “I. Daniels”. But fifteen years later, the property was sold at sheriff’s sale to settle Ira’s debts to members of his family and $200 owed to Patrick Weir, who had been the nearby lock tender for the past fourteen years.
Thomas V. Taft, a land speculator, for whom nearby Tafton was named, purchased the property for $1,525 and on the same day, 28 February 1878, sold it for $5,000 to Ernst A. Hintze (1840-1901). Taft retained lumber rights for seven years except for twenty-five nut trees.
Born in Germany, Hintze came to America when he was eighteen and became a grocer in Brooklyn, NY. He extensively remodeled the house and opened part of it as a hotel, renaming it Hintze’s while living there with his wife Dorothy (Lieffers) Hintze, two sons, two daughters, and sister-in-law. He immediately applied for a liquor license, renewing it regularly for the rest of his life. He erected a small store doing business with the boatmen until the canal closed twenty-one years later. Locals also frequented Hintze’s for dances held in the large room on the second floor.
Hintze died at the age of 61. His wife applied for yet another liquor license in 1902, but she also sold the property in that year. Ownership changed several times until 1910, when Annie Marie Hopes Selberg (1885-1960) of Queens, NY paid $1.00 probably to a relative for the property, thus beginning ninety-one years of the Selberg family living and dying in the house by natural causes, fire, and suicide. She and her husband John Henry Selberg (1872-1934) moved into the house with their son Frederick William (1902-1986), daughters Anna Katherine (1904-1970) and May Eva (Martha) (1907-1977). William Walter (1915-1997), their last child was born five years after buying the property. After Annie’s death, the property was left equally to her four adult unmarried children living in the house. After all of his siblings died, William lived alone in the house for 20 years until he took his own life. William willed the property to a cousin, Robert Olson, whose son and young family lived in the house briefly.
In 2001, using grants, the Wayne County Historical Society purchased this relatively unchanged house and the 10 1/2 acres surrounding it from Robert Olson’s widow Debi, adding it to the one mile of canal and towpath it already owned.
Since then, much effort and resources have gone into its stabilization and restoration, which consulting historic architect, John Bowie describes as “constructed using a combination of heavy timber, late-18 century, Colonial barn framing techniques, combined with vertical board plank construction. The building [is] large in size, more that a typical residence of the period – more like a barn. However, in spite of its generous size, it was well-constructed and well-apportioned by a designer who cared about the aesthetic sensibilities being placed on it."
For a High Quality PDF Version - Delaware & Hudson Canal Towpath to Trail Project
News and Events

